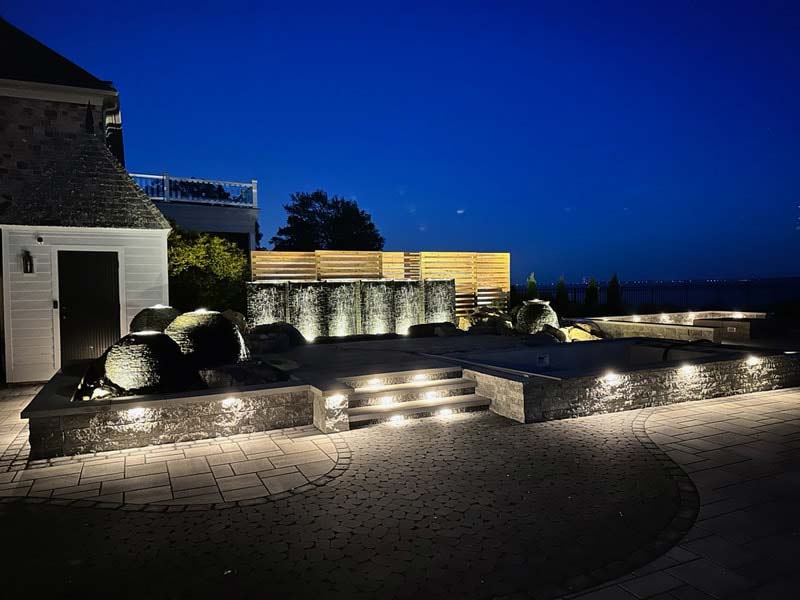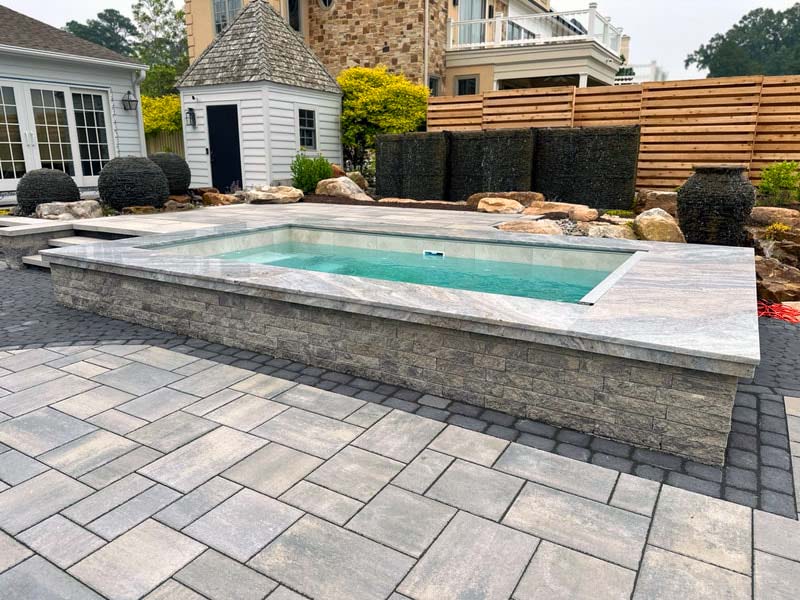Epic Plunge Pool Oasis Installation
- Pool, Hardscape, Fountain, Pondless, Carpentry & Landscaping
- 12 Week Timeframe
- Budget ~$336,000
Materials: Everything! Plunge pool, pavers, retention block, fire pit, granite, pond equipment, gravel, stone, mulch, plants, plumbing, carpentry, electrical
Epic Plunge Pool: Creating a Beautiful Backyard Oasis for the Whole Family
Here’s a journey through a remarkable transformation in Newport News, Virginia. In this detailed account, we will walk you through the entire process, from the challenges we faced to the stunning features we incorporated. Prepare to be amazed as we unveil the captivating hardscape and water features that have turned this once mundane space into a backyard paradise for the whole family.


A Nerve-Wracking Plunge Pool Installation
It all started with a magnificent paver driveway we installed the previous year, boasting a whopping 5,500 square feet. Complete with a mesmerizing water feature, intricate inlays, and a picturesque walkway leading to the front porch, this driveway in the beautiful neighborhood of Riverside near Hilton Village (Newport News, Virginia). Little did we know that an even greater challenge awaited us – the installation of a 22,000 pound plunge pool. Join me as we dive (see what I did there?!) into all the details of this nerve-wracking endeavor.
A Tight Squeeze and a Weighty Concern:
Now, picture this: a massive truck carrying a plunge pool weighing between 85 and 90 thousand pounds had to navigate its way through the narrow side of the house. To say that this was a super tight spot would be an understatement. We only had about 9 1/2 feet of access, and there was a hedge along the side of the yard that we were trying really hard to preserve. I spent many sleepless nights pondering how we could make this seemingly impossible feat a reality. We considered having a crane set up in the front yard to maneuver the pool around the side of the house, or maybe even over the top of the house, but our client said, no way is that pool going over my house! Thankfully, after thorough research, we found an incredible company from Bel Air, Maryland, specializing in transporting Soake pools. They arrived in the wee hours of the morning, skillfully maneuvered their flatbed truck through our tight access point, and made it into the backyard without a hitch (although his truck may have taken a few scratches).
Newport News Plunge Pool
Preserving the Driveway


Impressive Durability
Revamping the Walkway
Preparing the Foundation
Simultaneous Collaboration
Rearranging and Re-imagining
Throughout the project, we encountered some unexpected twists and turns. One such instance involved relocating a 10,000-pound shed twice, which initially disrupted the water feature dynamics. However, it turned out to be a blessing in disguise, as it pushed the water feature further into the space, enhancing the overall visual appeal and making it visible from inside the house.
Additional Technical Details
The Enchanting Backyard
Plunge Pool Details:
The impressive 22,000-pound plunge pool features an incredibly robust fit and finish. The pool’s exceptional craftsmanship features double insulation, concrete, and hand tiled interior, which ensures longevity and temperature retention. This means that the pool only loses one to two degrees per day! As if that weren’t enough, we surrounded the pool with a wide granite finish, giving the space a really structured and elegant look. The inside of the pool features a bench with stairs for easy access. The pool’s plumbing is cleverly concealed in a chaise to the side, maintaining a clean and elegant aesthetic. Additionally, the pool stands at a comfortable 18 inches tall, and underneath the ledge, there are nine lights that create a warm and inviting ambiance.
Auto Cover and Drainage
A Symphony of Water Features
Gathering Around the Fire Pit
Pavers and Walkways
Courtyard and Lighting
One of my favorite vistas is charming courtyard area, bordered by Techo-Bloc Villagio pavers. Here, you’ll find another large stacked slate sphere sitting atop an AquaBasin 45. To enhance the ambiance, path lights were strategically placed in the corners. In total, this backyard oasis boasts an impressive 96 lights, including cap lights, lights within the panels, and hidden lights around the landscaping and water features.













































