
11 Aug Backyard Revamp Series: Real Projects, Real Inspiration
Real transformations, real numbers, and a whole lot of inspiration.
We’ve partnered with WAVY-TV 10 to showcase real backyard makeovers around Hampton Roads. In each segment, we tackle unique challenges, create functional spaces, and help families reconnect with the outdoors. This blog captures the highlights—before and after photos, pricing, project details, and the “why” behind each transformation. So if you’re dreaming of your own backyard upgrade, this might help spark a few ideas.
Yard Remodel Inspiration
The Before

A small concrete landing, slippery wood steps, and unused space made this yard uninspiring to enjoy or entertain in.
The After

Now, the space features a spacious curved patio, a cozy recessed fire pit, and safe, attractive access from the back door.
Project Highlights
What we built:
- Removed existing landing and patio
- 670 sq ft of Belgard Dimensions pavers (Potomac)
- Contrasting Belgard London Cobble (Chocolate) border
- Recessed fire pit built with Belgard Weston Block
Why we built it:
The homeowners wanted to spend more time outside with friends. This project gave them a fire pit to gather around with friends, a spot for their grill and table, and safer, more functional access to the yard.
Project Gallery

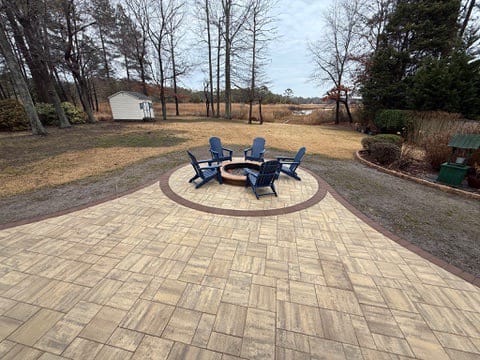







Transforming Your Side Yard
Cost: $104,000 (everything included except the pre-existing hot tub)
Timeline: 7 weeks
Watch the segment on The Hampton Roads Show: Transforming Your Yard
The Before

This side yard had been going mostly unused, especially since backyard restrictions (RPA setbacks) limited what could be done out back. But side yards can be full of potential.
The After

This new outdoor living space includes two pavilions, a complete outdoor kitchen, a putting green, and over 1,300 sq ft of beautiful pavers.
Project Highlights
What we built:
- Removed pergola and installed two custom pavilions
- 1,300 sq ft of pavers
- Full outdoor kitchen with smoker and appliances
- Putting green
- Integrated electrical
Why we built it:
The homeowners wanted a gathering space for their family—and a way to use the hot tub without worrying about rain. Since they couldn’t make great use of their backyard, the side yard became the perfect solution.
Project Gallery

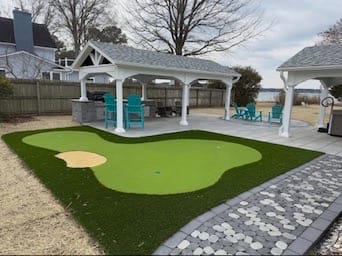



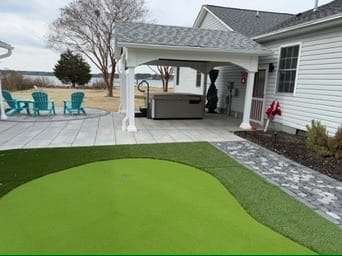







Side Yard Renovation Inspiration
Cost: $25,380
Timeline: 2.5 weeks
Watch the segment on The Hampton Roads Show: Side Yard Renovation Inspiration
The Before

A muddy side yard with no real use or flow to the backyard.
The After

Now there’s a well-lit, curved walkway with boulders and natural design that welcomes grandkids and guests alike.
Project Highlights
What we built:
- Improved drainage and access
- Curved paver path with boulders
- Added lighting for nighttime use
Why we built it:
The homeowners wanted their grandkids to be able to run from the car straight to the backyard — no mud, no mess, just a fun, safe path.
Project Gallery









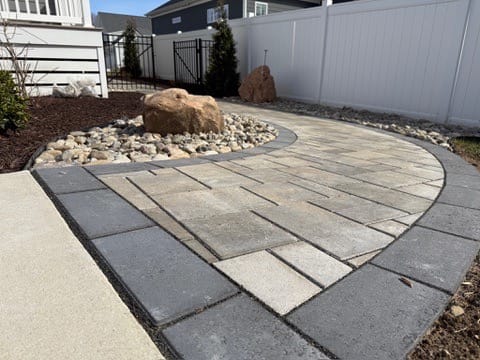
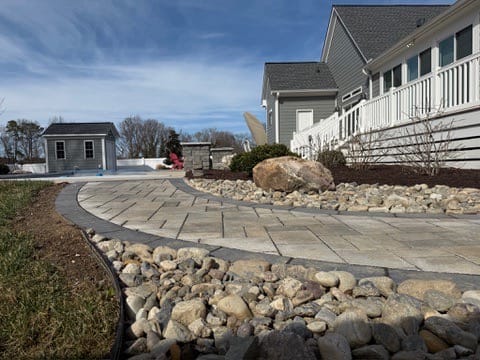
Backyard Transformation Inspiration
Cost: $38,300
Timeline: 3 weeks
Watch the segment on The Hampton Roads Show: Backyard Transformation Inspiration
The Before

A mostly empty yard with a worn-out concrete slab and no real reason to go outside.
The After

Elevated pavers and a backyard pond bring a sense of peace and purpose to the space.
Project Highlights
What we built:
- Removed concrete and replaced with pavers
- Elevated patio to address flooding risk
- Installed a peaceful backyard pond
Why we built it:
This family realized they wanted to spend more time outside—but their backyard wasn’t helping. Being near the water, flooding was a concern, so we elevated the whole space and built with that in mind. We removed the old concrete slab, installed new pavers, and even added a pond inspired by the display setup at our Poquoson shop. The result? A peaceful space with the calming sound of running water.
Project Gallery

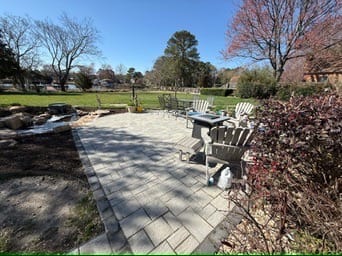








Backyard Transformation Inspiration
Cost: $23,800
Timeline: 4 days
Watch the segment on The Hampton Roads Show: Backyard Transformation Inspiration
The Before

An awkward patch of grass between a sidewalk and house was hard to maintain and offered little value.
The After

The family already had a pool and were adding a pool house—this fire pit zone was the missing piece. We installed 620 square feet of modular pavers, a 30-foot seating wall, a Breeo fire pit with a cooking insert, lighting, and a transformer to power it all.
Project Highlights
What we built:
- 620 sq ft of pavers
- 30 ft seating wall
- Breeo fire pit with cooking insert
- Lighting and transformer install
Why we built it:
With a pool already in place and a pool house going up, the fire pit completed the outdoor oasis — creating a space to unwind or entertain.
Project Gallery


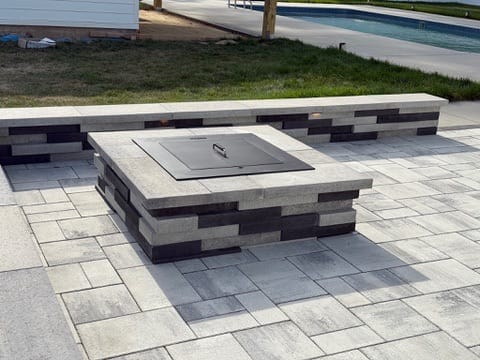



Revamping Your Outdoor Space
Cost: $16,420
Timeline: 3 working days
Watch the segment on The Hampton Roads Show: Revamping Your Outdoor Space
The Before

This new homeowner had just taken out a bunch of trees, and what remained was muddy, uneven, and not very inviting.
The After

With a paver walkway, seating wall, composted lawn, and a cozy fire pit area — it’s now functional and fun.
Project Highlights
What we built:
- 400 sq ft of pavers
- Walkway with drainage
- Stump removal and compost topdressing
- Lighting and fire pit with seating wall
Why we built it:
The homeowners had just purchased the property and were ready to make it their own — starting with the backyard. Their goal was to personalize the yard, solve drainage issues, and create a usable area. Good prep work (like stump removal and drainage) laid the foundation for a beautiful, long-lasting space.
Project Gallery



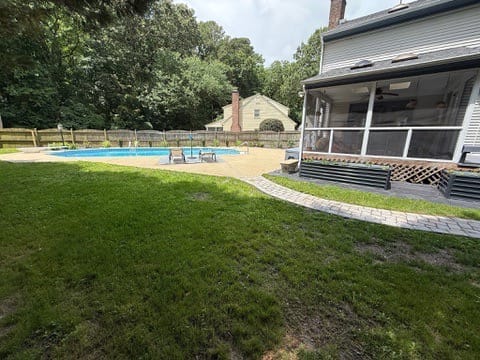


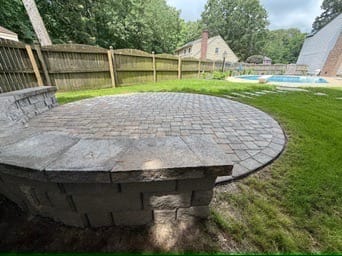




Creating an Outdoor Oasis
The Before

A mismatched paver driveway didn’t fit the lifestyle the homeowner envisioned, and a lot of underutilized space.
The After

A clean, functional patio with a cozy fire pit and space for basketball and extra parking.
Project Highlights
What we built:
- 1,400 sq ft of pavers
- 3-course retaining wall with 57 stone
- Cozy fire pit tucked into corner
- Flat, stable space for cars or play
Why we built it:
This homeowner had a paver driveway made from three different pavers added at different times—it was functional, but felt disjointed. He wanted something smoother, more cohesive, and multi-functional: a space for basketball, car parking, and hanging out.
Project Gallery


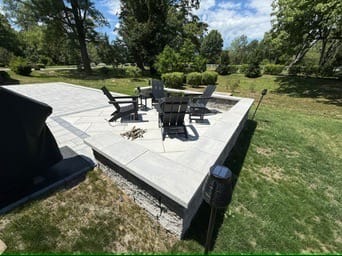

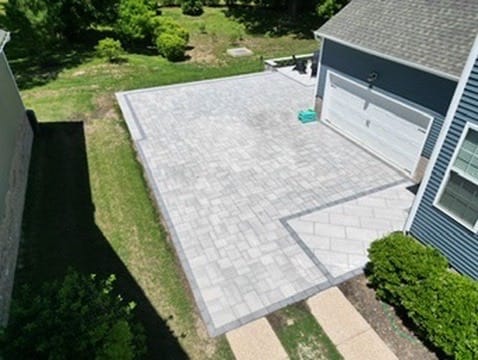



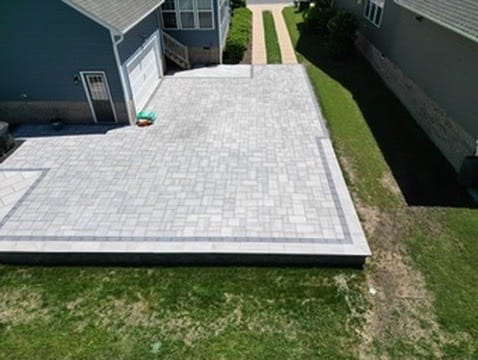






Outdoor Space Revamp Inspiration
Cost: $30,450
Timeline: 3 weeks
Watch the segment on The Hampton Roads Show: Outdoor Space Revamp Inspiration
The Before

A tiny townhome yard with a concrete slab and no privacy left the homeowner feeling exposed.
The After

A raised patio with a roofed structure and fan creates a private outdoor living room — even with tall neighbors!
Project Highlights
What we built:
- Retaining wall to level yard with back door
- Custom shade structure with fan
- Stone curbing, landscaping, and lighting
- Full backyard transformation in a small footprint
Why we built it:
This townhome had a small backyard that felt even smaller due to its lack of privacy. With neighbors looking down from a taller house behind, the homeowner wanted a space that felt private, shaded, and relaxing.
We built a retaining wall to level the patio with her back door, added a roofed shade structure with a fan, and installed stone curbing, landscaping, and lighting to make it feel like a true outdoor room.
Project Gallery













Ready to Revamp Your Backyard?
If any of these projects sparked an idea for your own yard, we’d love to help make it happen. Big or small, there’s always a way to transform your space into something you’ll love.

